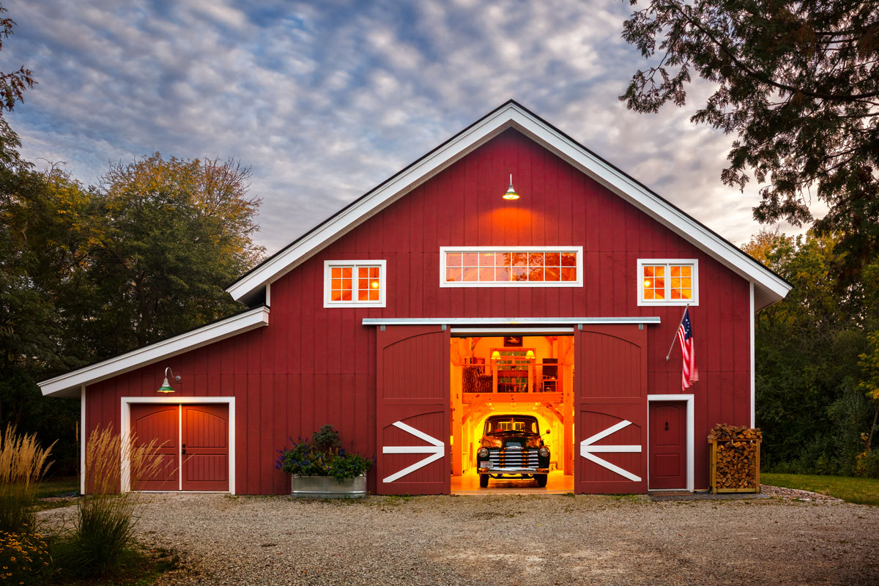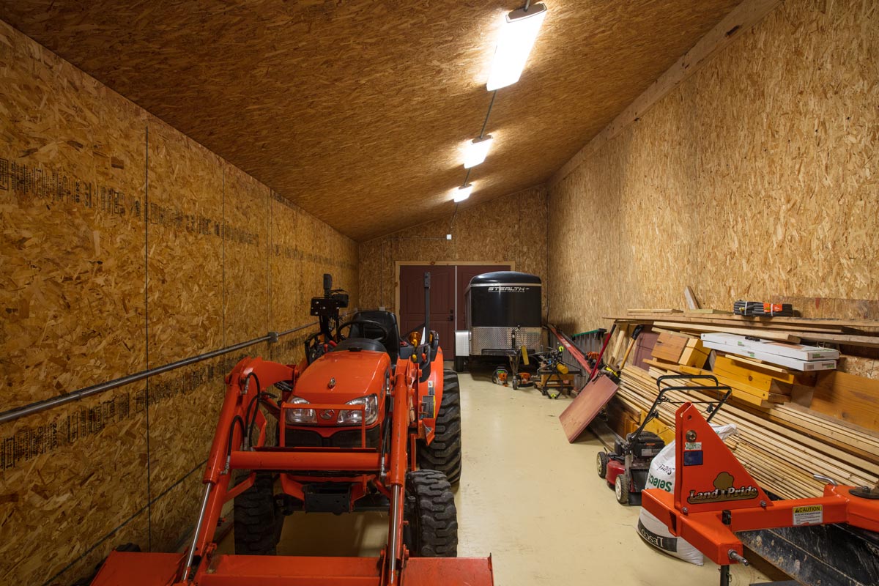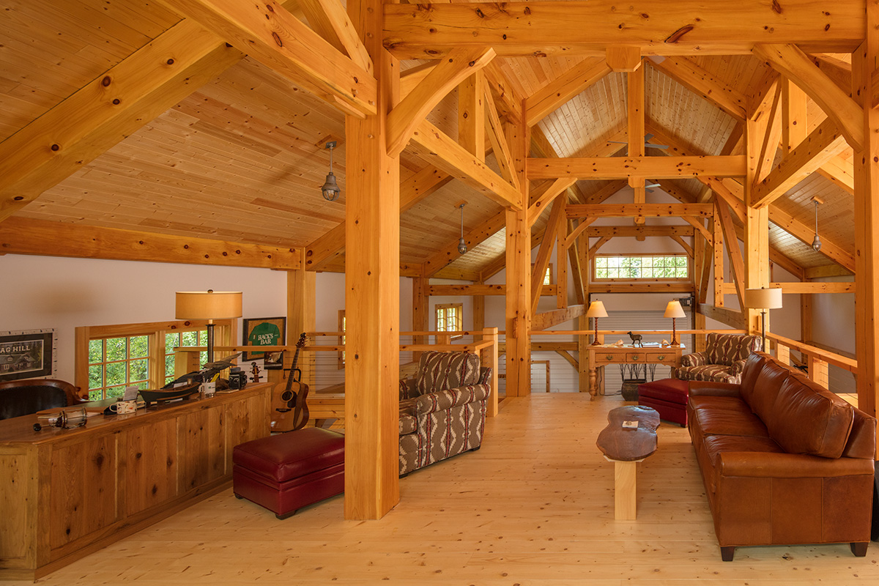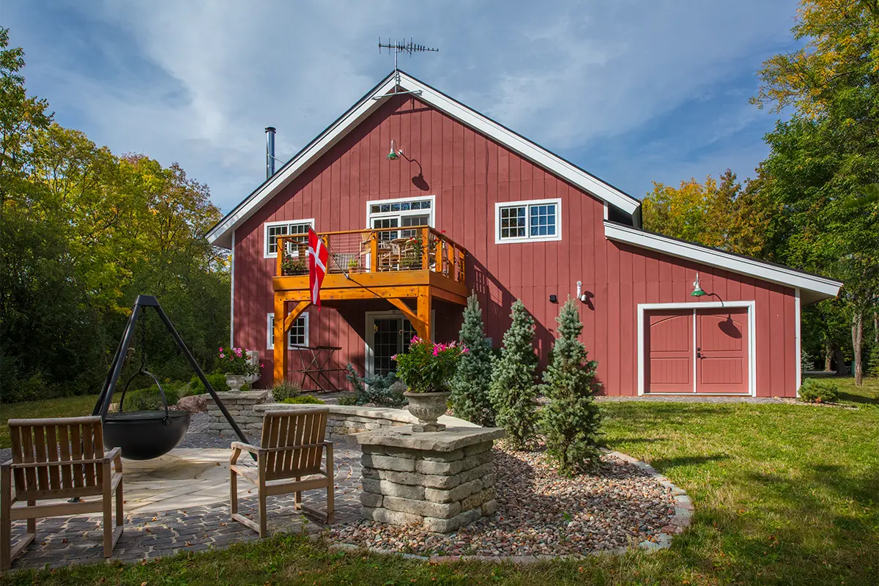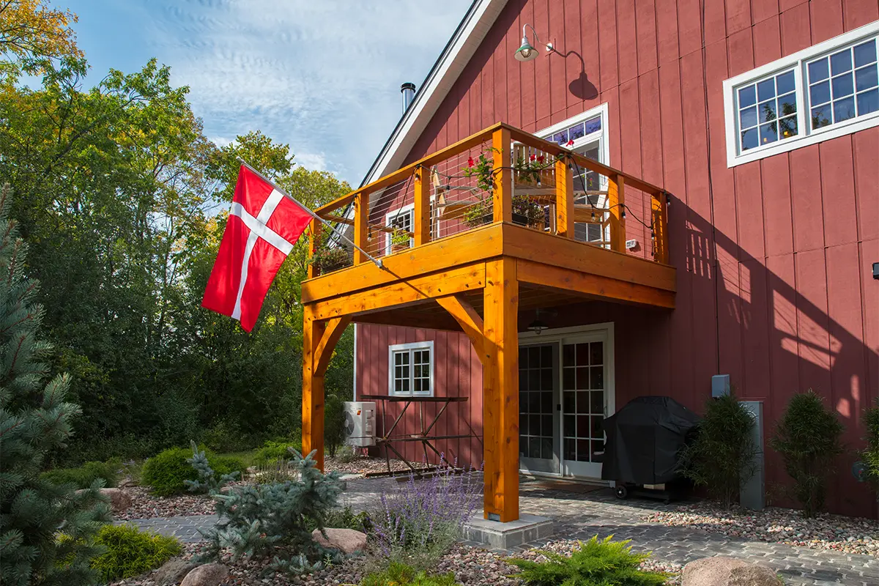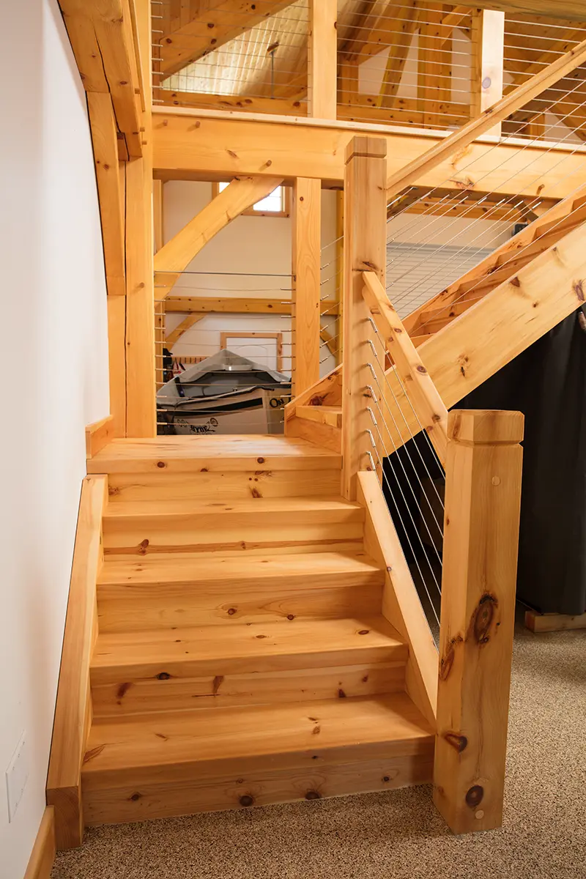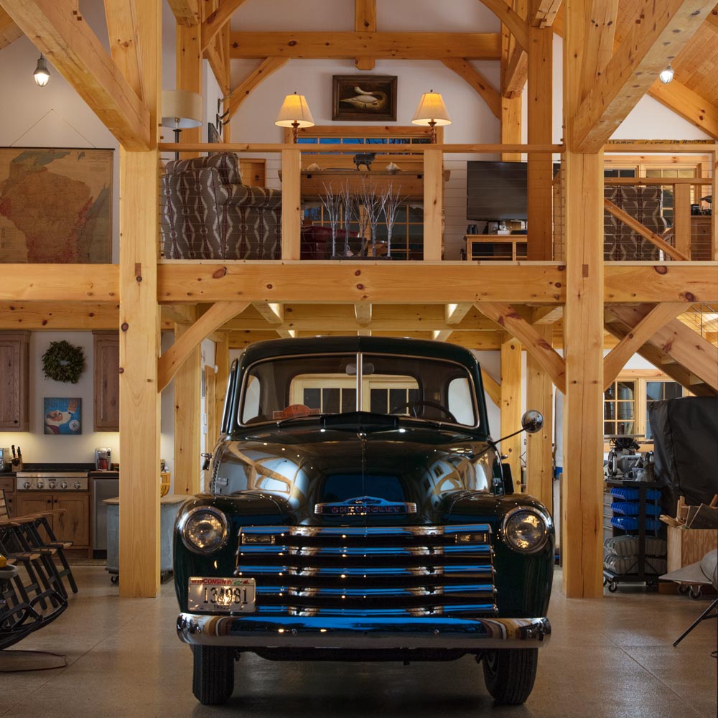Our clients embraced the spirit of “getting away from it all” for inspiration in designing and creating this Man Cave – Retreat Barn in Northern Wisconsin. This party barn was just the right mix of modern conveniences and traditional timber frame building details.
Man Cave / Custom Framed Party Barn Layout includes:
- Wood shop
- Full bathroom
- Complete kitchen
- In-floor heat/epoxy floors
- Custom open tread staircase with cable railings
- Patio and deck on back of the structure
- Interior storage for collection of antiques including a truck and boat collection
- Cold storage for tractor and lawn equipment
- Outdoor living space with fire pit
- Decorative double barn doors for main entrance
- Exposed loft and entertainment area

